How to Cut Stringers
Planning for headroom and width
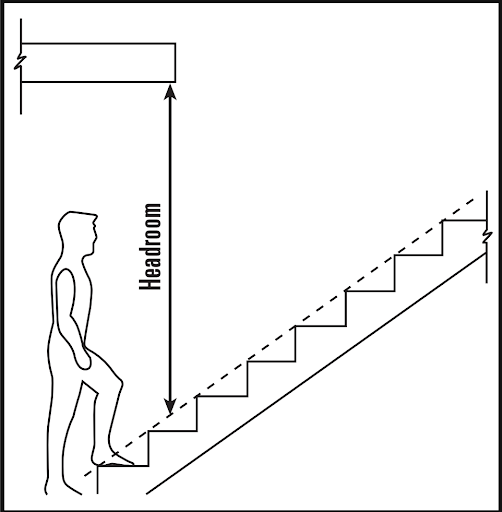
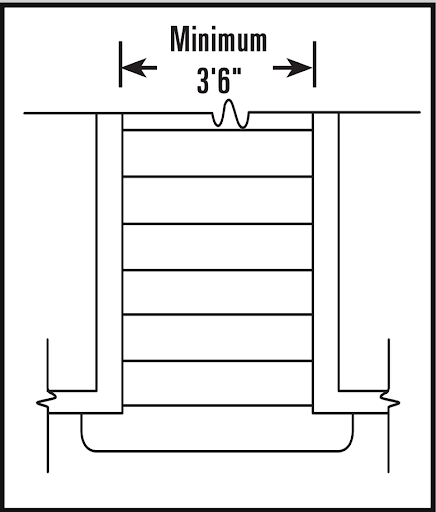
Headroom is the distance measured vertically from the sloped plane adjoining the tread nosing or from the floor surface of the landing or platform to the underside of any overhead obstruction. Most staircases are comfortable to use if they have headroom of 7'4" or more. Headroom should never be less than 6'8".
Stairway width is defined as the Minimum inside clearance width from handrail to handrail or handrail to wall. The width of your stairway must allow room for two people to pass on the stairs, and for bulky furniture to be carried up and down. We recommend at least 42".
How to calculate “rise” and “run”
A stairway is a structure designed to aid people in moving safely from one level to another. You must begin your design by measuring the total horizontal distance they will travel on the stairway, OVERALL RUN, and the total vertical distance, (from finished floor to finished floor), OVERALL RISE.
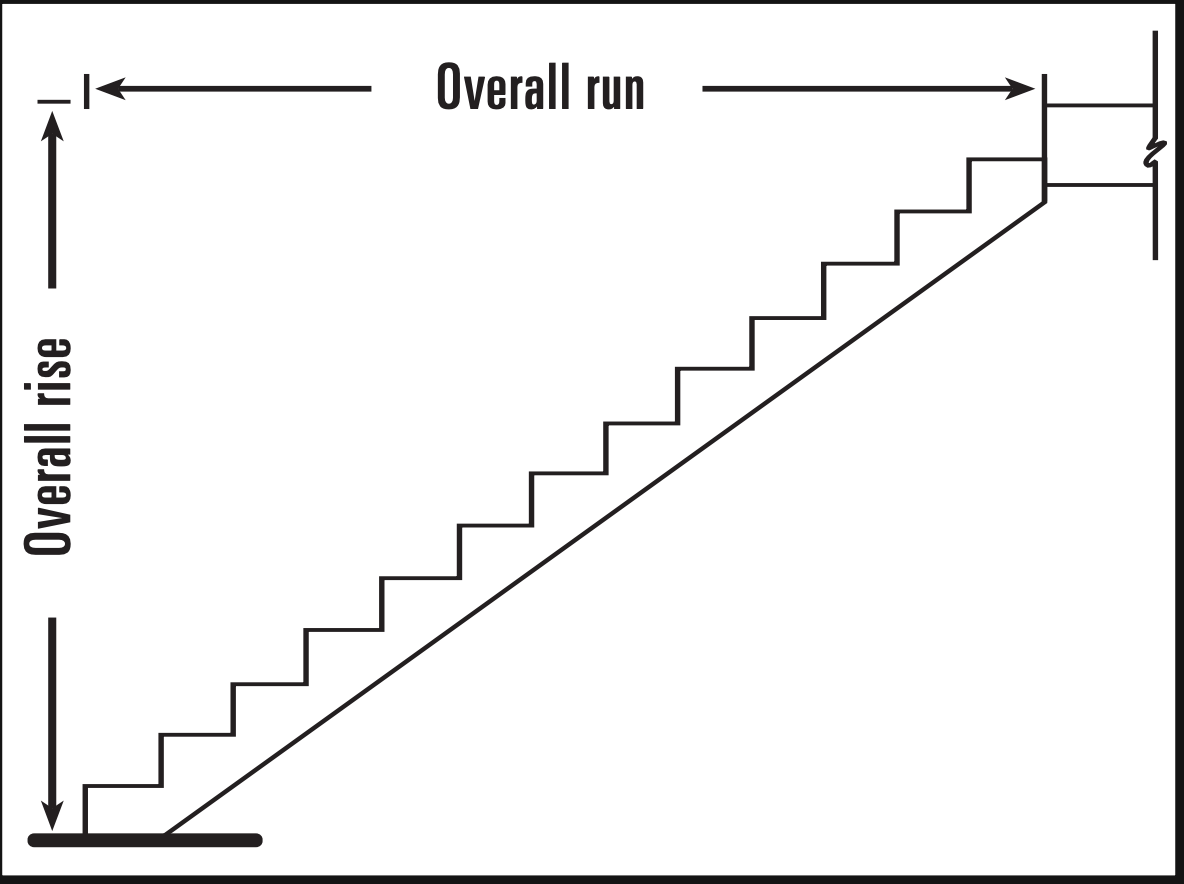
For the sake of comfort and safety, you must now divide the overall rise and overall run into smaller units that we will call simply RISE and RUN.
The optimum rise is 7 1 /2", with 8" as a maximum. Optimum run is 10" or more. RULE OF THUMB: The sum of run and rise should equal between 17" and 18". (Example: 7 1 /2" rise + 10 1 /4" run = 17 3 /4".) Be familiar with your local building code requirements on this point.
EXAMPLE: 105" ÷ 7 1 /2" = 14
Thus your stairway would require 14 risers of 7 1 /2" each to move someone a vertical distance of 105" (8'9"). It will seldom happen that your risers will work out to exactly 7 1 /2". The necessary rise height is determined by dividing the overall rise by the whole number nearest the number of risers for the optimum rise.
EXAMPLE: 106 3 /4" overall rise ÷ 7 1 /2" optimum rise = 14.23 then 106 3 /4" overall rise ÷ 14 (14.23 rounded down) = 7 5 /8" necessary rise height.
Since all stairways start and end with a riser, there will always be one less tread than the number of risers. Thus, on the 14-riser stairway we have begun planning above, there will be 13 treads. For an overall run of 133 1 /4", the run will be 10 1 /4".
EXAMPLE: 133 1 /4" overall run ÷ 13 steps = 10 1 /4" run
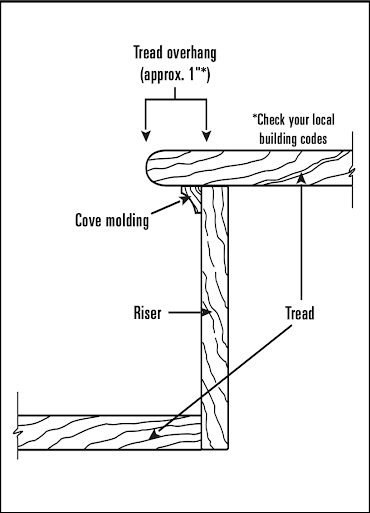 If you have the space, you may adjust the overall run to make the run come out even. Be careful not to let it run too far, or your stairway may interfere
If you have the space, you may adjust the overall run to make the run come out even. Be careful not to let it run too far, or your stairway may interfere
with a door or obstruct a hallway. Remember that the treads will be approximately 1" deeper than the run (see Fig. S–2c). Thus, a 10 1 /4" run will call for an 111 /4" tread, (about 1 /2" for cove moulding and about 1 /2" for tread overhang).
After referring learning How to Calculate “Rise” and “Run,” use a framing square, lay out the correct number of risers and treads on a 2 x 12 (see image below).
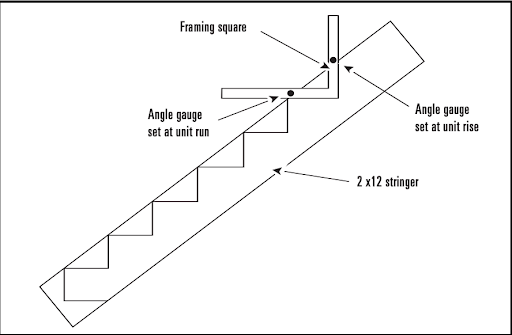
Remember that in any stairway, the number of treads is always one less than the number of risers since a stairway always begins and ends with a riser. Keep in mind also that the nosing on the treads will project about 1" from the riser and must be kept from interfering with a door or with passage in a hallway.
The first riser must be cut shorter than the others by the thickness of the tread (11 /32"). Note this will automatically increase the topmost riser by the same amount, but this will be made up when the treads are installed. Cut at least one stringer for each 12 to 18 inches of stairway width.